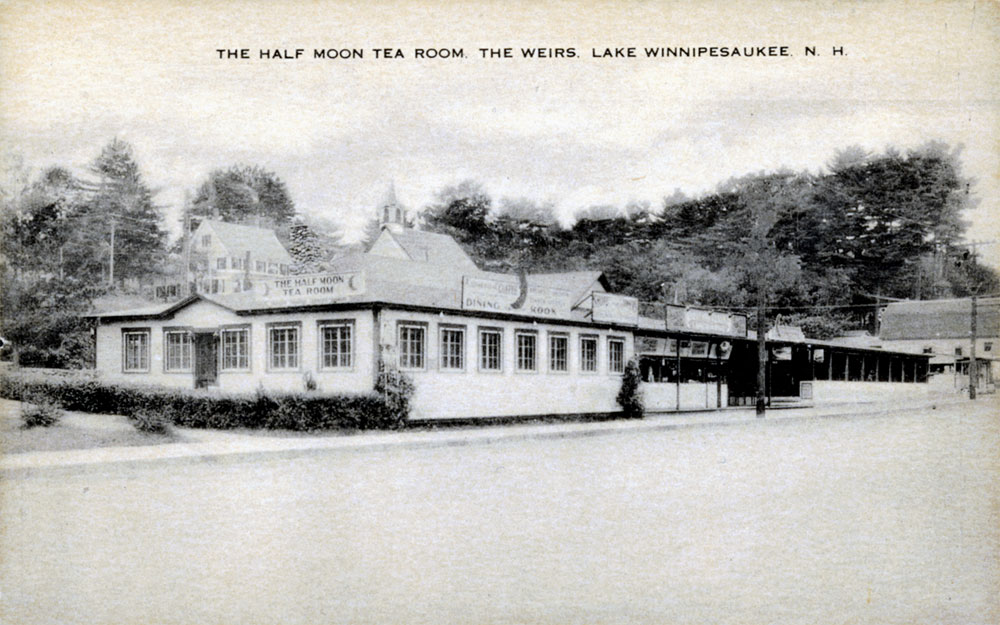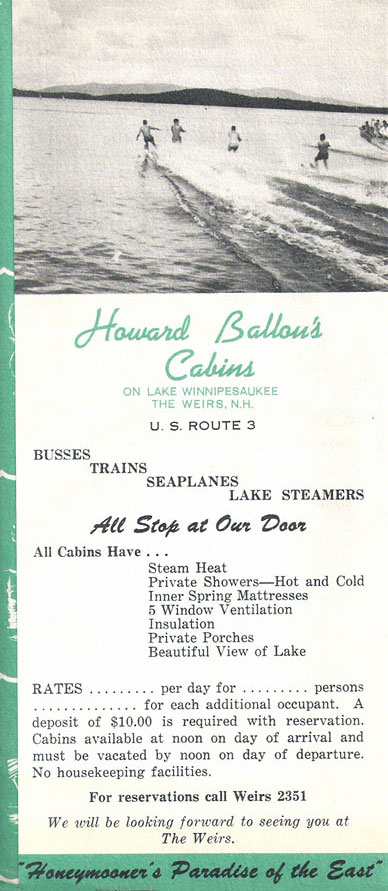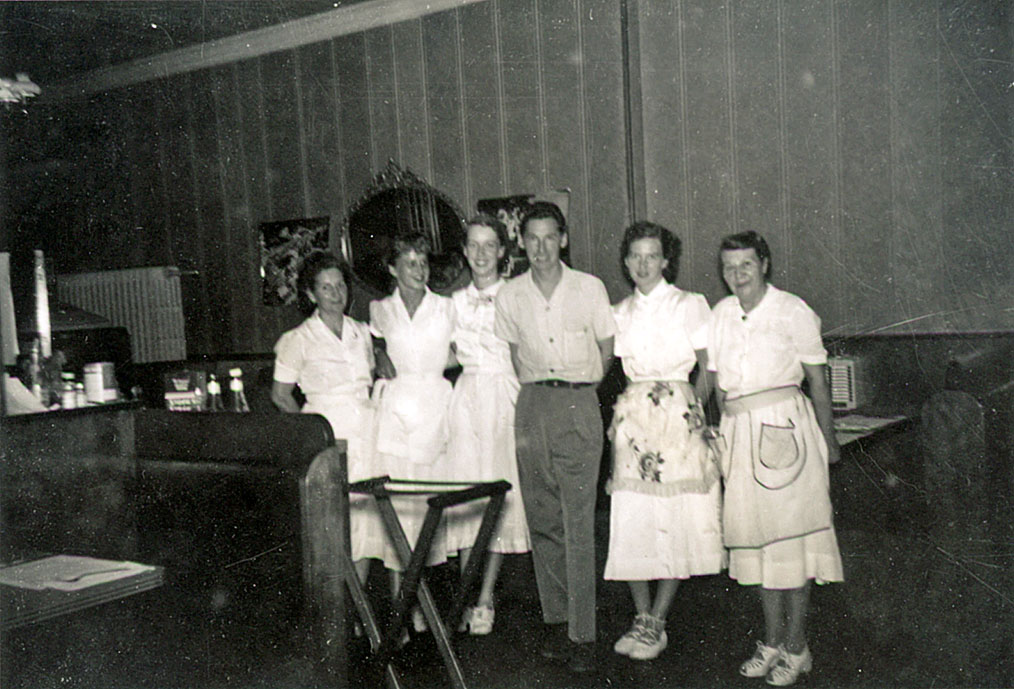halfmoonmotel@weirsbeach.com
|
halfmoonmotel@weirsbeach.com |
||||
 |
prime vacation spot for over a century, the Half Moon Motel & Cottages are located on the grounds where was once a magnificent grand hotel—the former New Hotel Weirs (1880-1924). |  |
|||||||||||||||||||||||||||||||||||||||||||||||||||||||||||||||||||||||||||||
|
Mount Washington wharf. Note the imposing Hotel looming overhead in the undated postcard, above. Click here to enlarge the above photo. In the photo below from 1928, the same hillside is conspicuously empty.
|
|||||||||||||||||||||||||||||||||||||||||||||||||||||||||||||||||||||||||||||||
 |
|||||||||||||||||||||||||||||||||||||||||||||||||||||||||||||||||||||||||||||||
| In the early 1930's, Robert 'Bob' Wagner and Carleton C. Williams constructed the Half Moon Tea Room – a restaurant, snack bar, bowling alley, and cabins – on the Lakeside Avenue site of the former hotel. They had purchased the empty land in mid-March, 1931, from the Minor Robinson estate. Bob Wagner already had experience in providing accommodations for visitors, as he owned the nearby Hotel Samoset on Centenary Avenue, and the original Half Moon Tea Room, which had been located further up on Lakeside Avenue, on the site of what was later to become the 1936 Weirs Beach fire station. In fact, Mr. Wagner recycled the original 1927 Half Moon Tea Room building. In late 1931, he moved it down Lakeside Avenue to his new property. In 1932 he added the new Half Moon Tea Room to the left of the old building. Later, he added 12 bowling alleys to the right. The old building became a snack bar, and was called "The Clam Shell". At some point, Mr. Wagner bought out his partner, and became the sole owner of the Half Moon property. |
|||||||||||||||||||||||||||||||||||||||||||||||||||||||||||||||||||||||||||||||
| "Although Messrs. Williams and Wagner have made no definite plans for the development of the property present tentative plans provide for the establishment of a recreational center on the site. Both men are enthusiastic over the possibilities of the lake region as a more extensive summer colony and believe in the future of the resort. Definite plans will be announced at a later date." - From the Laconia Democrat, 1931 |
|||||||||||||||||||||||||||||||||||||||||||||||||||||||||||||||||||||||||||||||
 |
|||||||||||||||||||||||||||||||||||||||||||||||||||||||||||||||||||||||||||||||
 |
|||||||||||||||||||||||||||||||||||||||||||||||||||||||||||||||||||||||||||||||
|
Above -Telephone listings, Central New Hampshire Bell Telephone Company, Weirs NH Dial System, September, 1930
|
|||||||||||||||||||||||||||||||||||||||||||||||||||||||||||||||||||||||||||||||
 |
|||||||||||||||||||||||||||||||||||||||||||||||||||||||||||||||||||||||||||||||
|
Postcard circa 1933. Click here to supersize this postcard. This same photo was used in a 1930's brochure, "City on the Lakes - The Year Round Vacation Land - Laconia, New Hampshire", advertising "BOWLING...CABINS...BICYCLES FOR HIRE. A sandwich or full course dinner—Try our delicious fried clams". Notice the sign on the left side of the building. It says "The Half Moon Tea Room" and features a left-facing moon on the left, and a right-facing moon on the right. On the front of the building we see the dining room sign, with a larger moon facing to the left. Further down is a bowling alley sign with a moon facing to the right.
Only a one story building at this point, a second story was added later to the Tea Room portion of the building, and the building was also expanded rearward. During this expansion, the entrance was removed from the side of the building. A large stone fireplace replaced the former side entrance. Access to the Tea Room was now gained through a doorway from the refreshment stand. Later, in the late 1940's, an entrance was built in the front center of the Tea Room, providing access directly from Lakeside Avenue. In the above photo, the bowling alleys stretch off to the right corner of the block. The left side of the middle portion of the building served refreshments to customers on the sidewalk. This was the original Half Moon Tea Room building that had been moved from its previous location further up Lakeside Avenue. Later, with the addition of interior seating, this became the Half Moon Snack Bar, while the right side of the middle portion, initially used for an ice house and storage, became the very first Half Moon Arcade, in 1948. |
|||||||||||||||||||||||||||||||||||||||||||||||||||||||||||||||||||||||||||||||
 |
|||||||||||||||||||||||||||||||||||||||||||||||||||||||||||||||||||||||||||||||
| Above, postcard circa 1938. Click here to supersize this postcard. Here showing the tea room shortly after it had been rebuilt; the building looks fresh and new. Notice the "Tea Room" had been dropped from the name; the new sign on the front of the building proclamed the "Half Moon Restaurant". Below, the Half Moon Tea Room menu. Click here to enlarge the menu. |
|||||||||||||||||||||||||||||||||||||||||||||||||||||||||||||||||||||||||||||||
 |
|||||||||||||||||||||||||||||||||||||||||||||||||||||||||||||||||||||||||||||||
 |
 |
||||||||||||||||||||||||||||||||||||||||||||||||||||||||||||||||||||||||||||||
|
In the above photo one can see the train canopy over the boardwalk - dating this photo before the fire of December 22, 1939. Click here to enlarge the photo.
Later, part of the same photo was re-used in a promotional brochure for the cabins (right), the words "Tea Room" having been dropped from the name. |
|||||||||||||||||||||||||||||||||||||||||||||||||||||||||||||||||||||||||||||||
| On September 24, 1945, local businessman Howard Ballou purchased the Half Moon and Hotel Samoset properties from Bob Wagner. Ballou quickly sold the Hotel Samoset, and when he opened for his first summer season in May, 1946, he had renamed the Half Moon business after himself. However, old habits die hard; the general public continued to refer to the business as "The Half Moon". Sidney Ames purchased the restaurant, snack bar, and bowling alley half of the property in the fall of 1950, and in the summer of 1951 brought the old name back. Howard Ballou joined the Postal Service, where he was Postmaster of Laconia from February 28, 1953, until August 14, 1970. |
 |
||||||||||||||||||||||||||||||||||||||||||||||||||||||||||||||||||||||||||||||
|
Click here to see a hi-res photo of the bowling alley
|
|||||||||||||||||||||||||||||||||||||||||||||||||||||||||||||||||||||||||||||||
 |
|||||||||||||||||||||||||||||||||||||||||||||||||||||||||||||||||||||||||||||||
 |
 |
 |
|||||||||||||||||||||||||||||||||||||||||||||||||||||||||||||||||||||||||||||
 |
 |
||||||||||||||||||||||||||||||||||||||||||||||||||||||||||||||||||||||||||||||
 |
 |
||||||||||||||||||||||||||||||||||||||||||||||||||||||||||||||||||||||||||||||
|
(Above) From a 1950 promotional brochure, "Where To in the Lakes Region".
|
|||||||||||||||||||||||||||||||||||||||||||||||||||||||||||||||||||||||||||||||
 |
|||||||||||||||||||||||||||||||||||||||||||||||||||||||||||||||||||||||||||||||
|
Cover from the original Half Moon brochure — the original Half Moon logo!
|
|||||||||||||||||||||||||||||||||||||||||||||||||||||||||||||||||||||||||||||||
|
(Above) The photo in this postcard was taken within a few minutes of the photo in the promotional brochure, but from a slightly different angle. Click here to SuperSize (2.7 MB) this photo.
|
|||||||||||||||||||||||||||||||||||||||||||||||||||||||||||||||||||||||||||||||
 |
|||||||||||||||||||||||||||||||||||||||||||||||||||||||||||||||||||||||||||||||
 |
|||||||||||||||||||||||||||||||||||||||||||||||||||||||||||||||||||||||||||||||
|
By the late 1940's, the restaurant sported a new neon sign and a new front entrance. The parking pattern in front of the restaurant had also changed. Photo from an ad in the 1949 Lakes Region Association's Where To guidebook.
|
|||||||||||||||||||||||||||||||||||||||||||||||||||||||||||||||||||||||||||||||
|
|||||||||||||||||||||||||||||||||||||||||||||||||||||||||||||||||||||||||||||||
|
A map of Howard Ballou's, rubber stamped as "Half Moon". |
|||||||||||||||||||||||||||||||||||||||||||||||||||||||||||||||||||||||||||||||
|
The Half Moon Restaurant
|
|||||||||||||||||||||||||||||||||||||||||||||||||||||||||||||||||||||||||||||||
 |
|||||||||||||||||||||||||||||||||||||||||||||||||||||||||||||||||||||||||||||||
|
Two views of the dining room of the Half Moon Restaurant. Above, a view towards the stone fireplace; while below, a view in the opposite direction, towards the entrance from the refreshment stand.
The former dining room now houses Cook's Candy Kitchen; the stone fireplace is still there. |
|||||||||||||||||||||||||||||||||||||||||||||||||||||||||||||||||||||||||||||||
 |
|||||||||||||||||||||||||||||||||||||||||||||||||||||||||||||||||||||||||||||||
|
Upstairs, a banquet hall, serviced by a dumbwaiter, was available for large gatherings. This room still exists, with tin ceiling and wood floors intact, although these days it is just used as a storage area for the Half Moon Gift Shop.
|
|||||||||||||||||||||||||||||||||||||||||||||||||||||||||||||||||||||||||||||||
 |
|||||||||||||||||||||||||||||||||||||||||||||||||||||||||||||||||||||||||||||||
|
Below, a very youthful looking Sid Ames poses with the waitstaff of his Half Moon Restaurant in 1951. By this time many of the chairs and tables had been replaced by dining booths, with one circular, corner booth being the most popular table in the entire restaurant. The sides of each booth were engraved with the Half Moon logo. Unfortunately, all of the booths, and the rest of the original furniture, save a few chairs and tables, were destroyed in 1991, when the Weirs Hotel, where the furniture had been stored along with some arcade equipment, burned down.
|
|||||||||||||||||||||||||||||||||||||||||||||||||||||||||||||||||||||||||||||||
 |
|||||||||||||||||||||||||||||||||||||||||||||||||||||||||||||||||||||||||||||||
 |
 |
 |
|||||||||||||||||||||||||||||||||||||||||||||||||||||||||||||||||||||||||||||
|
By the late 1970's the Half Moon Restaurant's neon sign (which dated from late 1940's) was no longer working. Considered unrepairable, it was removed.
|
|||||||||||||||||||||||||||||||||||||||||||||||||||||||||||||||||||||||||||||||
 |
|||||||||||||||||||||||||||||||||||||||||||||||||||||||||||||||||||||||||||||||
|
This late 1950's photo (click here to supersize) of the boardwalk area shows the right half of the Half Moon Restaurant building, which included an entrance to the original Half Moon Gift Shop. In the late 1960's the Gift Shop was turned into a cocktail lounge. During the 1974 season, the lounge was revamped and renamed the Lunar Lounge, a popular discotheque with a wooden dance floor, a colored lighting system, and a plagiarized marketing slogan, "Space is the Place". In the early 1980's the lounge reverted back to a gift shop.
Note the "weigh yourself for a penny" scale on the sidewalk next to the Gift Shop. Also note the Half Moon sign; it is the same sign as in the 1940's B&W postcard shown above of Howard Ballou's. Finally, note the green pickup truck parked in front of the Snack Bar. The truck belonged to the business and was used for many, many years, until it was stolen and driven right into the Lake! |
|||||||||||||||||||||||||||||||||||||||||||||||||||||||||||||||||||||||||||||||
|
The Half Moon Cabins
|
|||||||||||||||||||||||||||||||||||||||||||||||||||||||||||||||||||||||||||||||
 |
|||||||||||||||||||||||||||||||||||||||||||||||||||||||||||||||||||||||||||||||
|
|||||||||||||||||||||||||||||||||||||||||||||||||||||||||||||||||||||||||||||||
 |
|||||||||||||||||||||||||||||||||||||||||||||||||||||||||||||||||||||||||||||||
|
Above, a view of the Lake, late 1930's. The old Mount Washington steamer is visible departing Weirs Bay, as is the train canopy over the boardwalk. That dates this photo as having been taken before the fire of December 22, 1939. Note also the back of the Half Moon Restaurant. That means the expansion of the original Half Moon Tea Room into the Half Moon Restaurant must have occured before 1940.
Somebody needs to mow that lawn! |
|||||||||||||||||||||||||||||||||||||||||||||||||||||||||||||||||||||||||||||||
 |
|||||||||||||||||||||||||||||||||||||||||||||||||||||||||||||||||||||||||||||||
|
In the upper right corner of this aerial photo from 1937 is seen the original tea room before expansion; and only one row of ten cottages! The photo demonstrates that the back row of cottages was built first, and that the front row of nine cottages was built later. In the foreground of the photo are the Weirs Seaplane Base and the Mount Washington Wharf with attached Weirs Cafe.
|
|||||||||||||||||||||||||||||||||||||||||||||||||||||||||||||||||||||||||||||||
 |
|||||||||||||||||||||||||||||||||||||||||||||||||||||||||||||||||||||||||||||||
|
A late 1950's view of the Half Moon Cabins.
|
|||||||||||||||||||||||||||||||||||||||||||||||||||||||||||||||||||||||||||||||
 |
 |
||||||||||||||||||||||||||||||||||||||||||||||||||||||||||||||||||||||||||||||
|
Click here to see a hi-res photo of the "typical interior".
|
|||||||||||||||||||||||||||||||||||||||||||||||||||||||||||||||||||||||||||||||
|
In December of 1956, Sidney Ames purchased the cabin half of the property from Howard Ballou. Seven years later, in July, 1963, the first, Lower Balcony floor of the Motel opened, and the property became known as the Half Moon Motel & Cottages. A second floor, the Upper Balcony, was added to the Motel several years later.
Family owned and operated for over 50 years, the Ames family continues to offer the same friendly service and reasonable rates that generations of tourists have enjoyed, while adding all the modern conveniences the present-day traveler expects. |
|||||||||||||||||||||||||||||||||||||||||||||||||||||||||||||||||||||||||||||||
|
|
|||||||||||||||||||||||||||||||||||||||||||||||||||||||||||||||||||||||||||||||
| The original 19 cottages were numbered from 1-9 (front row) and from 10-19 (back row). In an unusual numbering scheme, they were numbered from right to left, presumably in relationship to their closeness to the Main Office. In 1963, to make room for the Half Moon Motel, Cottages 7-9 were moved from the front row to the back row. Rather than re-number all of the cottages, only Cottages 7-9 were re-numbered, to become Cottages 20-22. In 2004, Cottage 10 was expanded to become a duplex. The new half of the duplex became Cottage 9. (The Motel uses a conventional numbering scheme, with rooms 1-8 from left to right on the first floor, and rooms 9-16 from left to right on the second floor.) |
|||||||||||||||||||||||||||||||||||||||||||||||||||||||||||||||||||||||||||||||
 |
|||||||||||||||||||||||||||||||||||||||||||||||||||||||||||||||||||||||||||||||
|
The view in 1962, before the motel was built. At this time one could enter the property from New Hampshire Avenue
|
|||||||||||||||||||||||||||||||||||||||||||||||||||||||||||||||||||||||||||||||
 |
|||||||||||||||||||||||||||||||||||||||||||||||||||||||||||||||||||||||||||||||
|
The view in 1956, used as the front cover of the 1957 Weirs Beach promotional brochure!
The large spruces blocking the view were removed in 1957, when the new Half Moon arcade was built. |
|||||||||||||||||||||||||||||||||||||||||||||||||||||||||||||||||||||||||||||||
 |
|||||||||||||||||||||||||||||||||||||||||||||||||||||||||||||||||||||||||||||||
|
1940's Half Moon letterhead (above) and 1950's version (below)
|
|||||||||||||||||||||||||||||||||||||||||||||||||||||||||||||||||||||||||||||||
 |
|||||||||||||||||||||||||||||||||||||||||||||||||||||||||||||||||||||||||||||||
 |
|||||||||||||||||||||||||||||||||||||||||||||||||||||||||||||||||||||||||||||||
|
A view from the SW corner of the property, late 1930's
|
|||||||||||||||||||||||||||||||||||||||||||||||||||||||||||||||||||||||||||||||
 |
|||||||||||||||||||||||||||||||||||||||||||||||||||||||||||||||||||||||||||||||